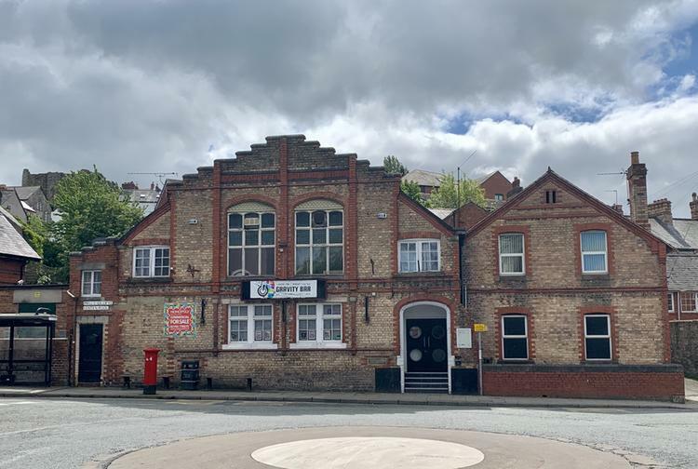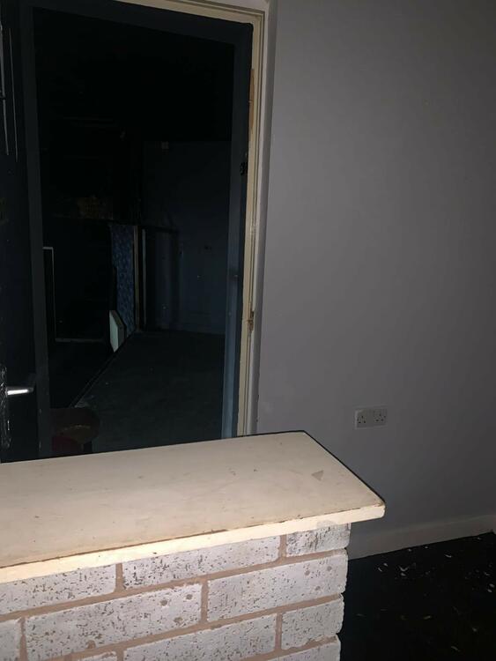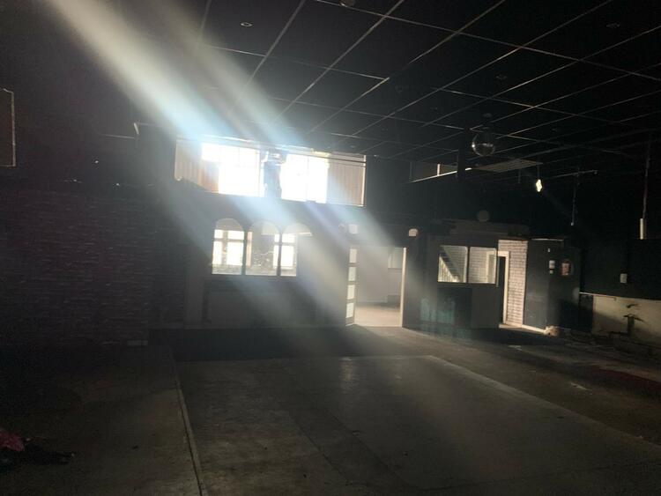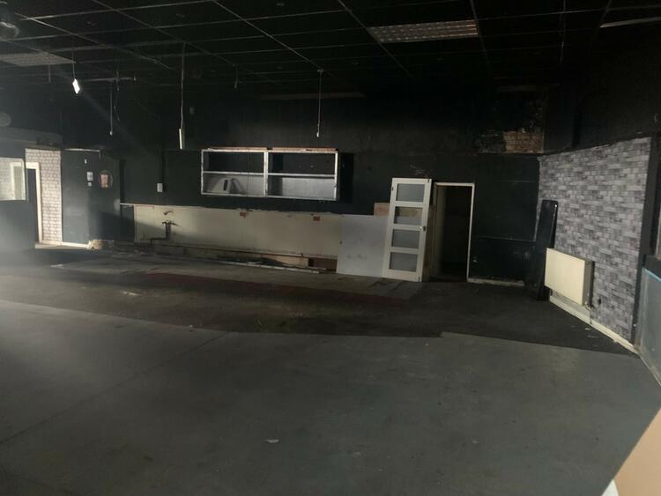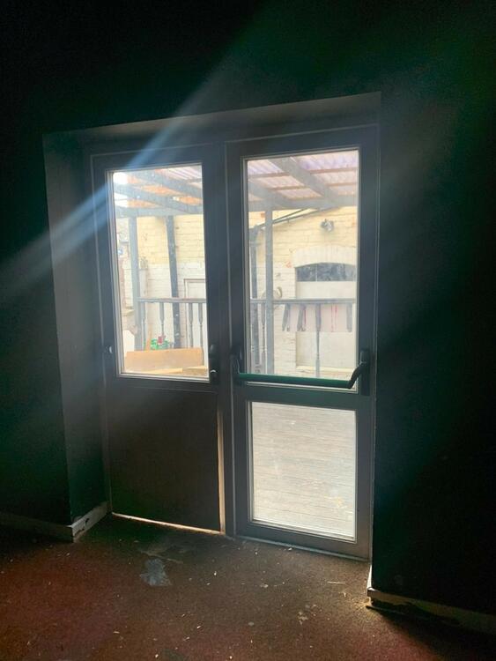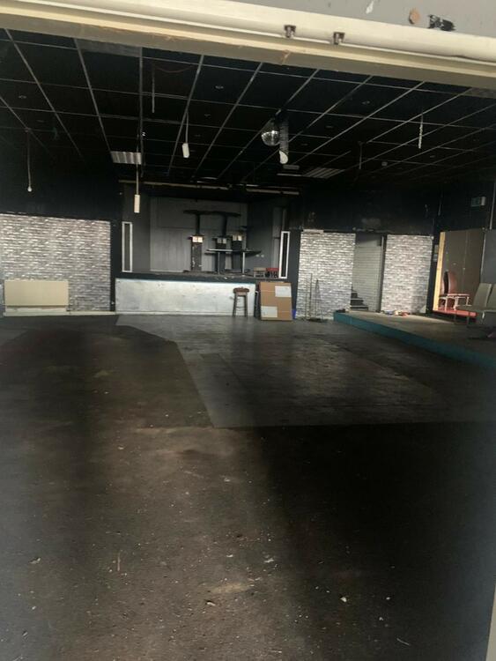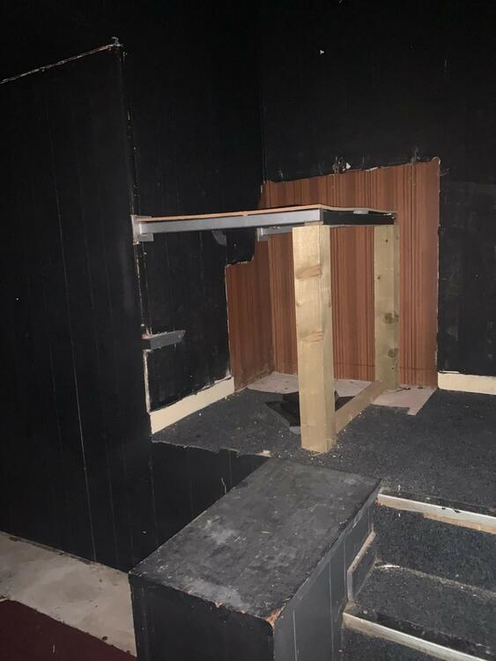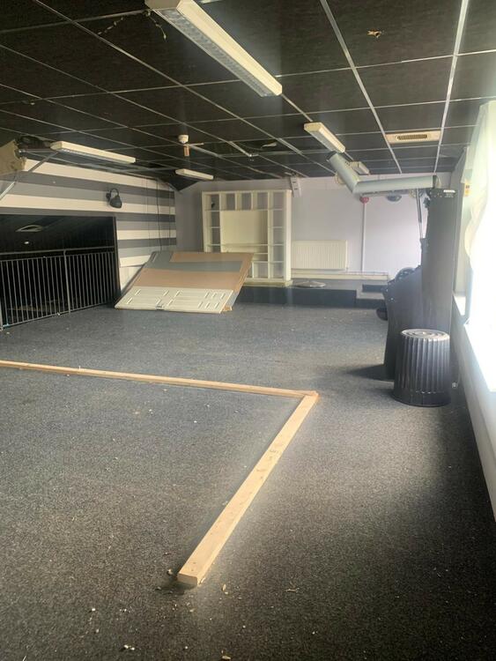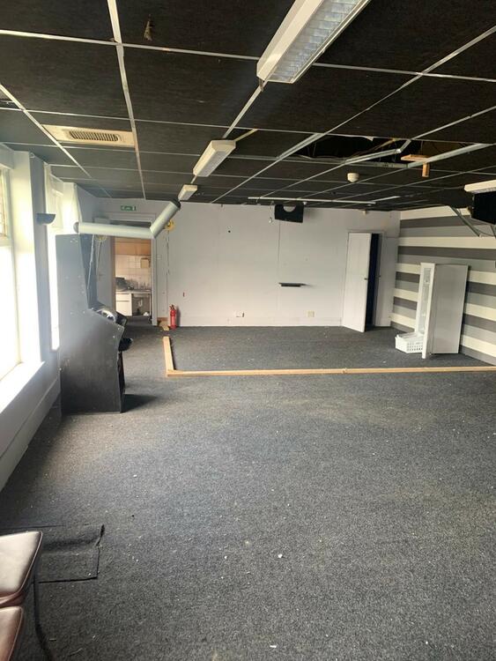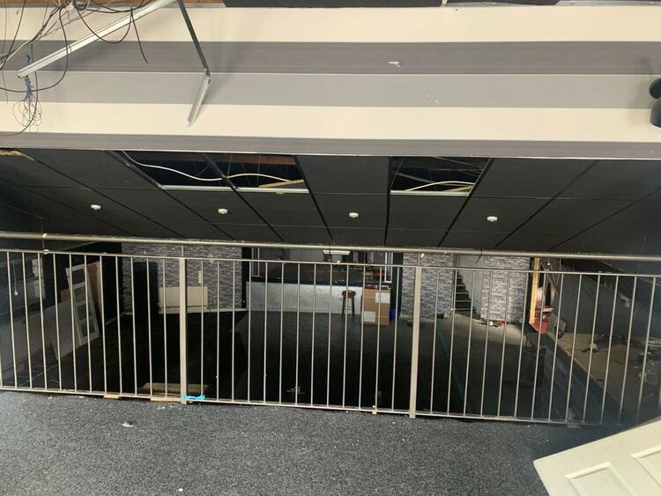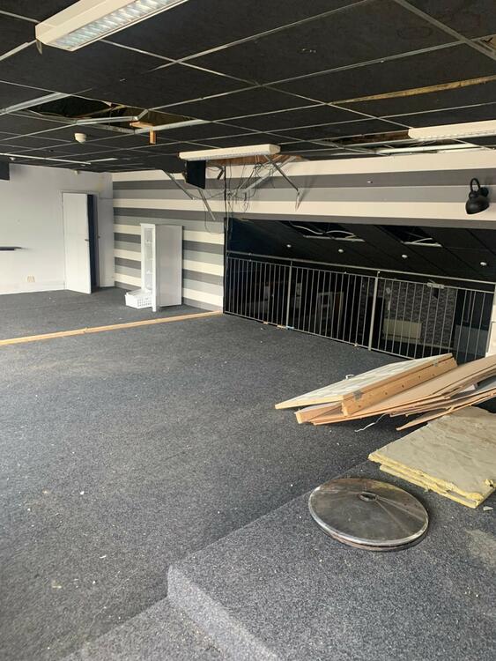Commercial Property in Denbigh
Pot Black Snooker Centre, Lenton Pool, Denbigh, Denbighshire LL16 3LG
- Lot No: 164
- Property Type: Commercial Property
- Contract Type: Unconditional with Variable Fee
Guide Price* £60,000+ plus fees
Property Description
A former Snooker Club extending to 4,080 sq.ft located in a prime position within Denbigh centre benefiting from potential for future redevelopment into residential use subject to planning consents. Prospective buyers must make all necessary independent enquiries in this respect for their specific, intended use prior to placing their bid, as this will be binding. This substantial function hall sits prominently within the centre of the popular market town of Denbigh. A variety of shopping and leisure amenities can be found close by and the property itself, formally both a Night Club and Snooker Club, would suit a number of other uses subject to any necessary planning and licensing requirements. Covering approximately 4,080 sq.ft, the property is arranged over two floors, plus a basement and comprises -
Entrance Hallway 7.81m x 2.04m (25ft 7 x 6ft 8)
Steps lead you up to these black large double doors which open into a vestibule area with a second set of double doors that leads you into the hallway with several doors leading off into the kitchen, bar areas and gentleman’s WC.
Front Bar 9.84m x 6.02m (32ft 3 x 19ft 9)
Suspended ceiling, two windows overlook the front of the property with a small bar and seating areas. Carpeted and vinyl flooring. DJ booth area under stairs. Stairs lead you up to the first floor, fire exit door into the cellar and double doors out into the hall and main bar area.
Main Bar 11.80m x 14.90m (38ft 8 x 48ft 10)
Suspended ceiling with large pendant lighting. A long bar area with polished black worktop, tills, beer pumps, bottle shelving and chiller cabinets. DJ booth and stairs leading to the stage area and ladies WC. Double doors lead to the snug.
Snug Area
Snug area previously used as a store room. Steps lead up to the office and double doors lead outside onto a covered decked smoking area.
Office
Steps lead into the office which is currently used as a store room.
Cellar 17.23m x 1.48m (56ft 6 x 4ft 10)
The cellar runs along the length of the property and has a fire exit door.
First Floor Bar Area / Seating Area
Three large windows overlooking the front of the property and a galleried landing looking down on main bar area beneath.
Outside
There is a decked smoking area to the side of the club with covering.
Draft Sales Details
These sales details are awaiting vendor approval.
Tenure
Freehold
- 5% deposit (subject to a minimum of £5,000)
- Buyer’s Fee of 4.8% of the purchase price for properties sold for up to £250,000, or 3.6% of the purchase price for properties sold for over £250,000 (in all cases, subject to a minimum of £6,000 inc. VAT). For worked examples please refer to the Auction Conduct Guide.
Auction Details
Date 29th February 2024
Venue National Property Auction
The National Property Auction will be broadcast live on our website and open to remote bidding online, on the phone and by proxy. Registration for bidding will close at 5pm the day before the auction.
Lot Information
Contact Us
If you have any questions, call our team on 0800 046 5454

